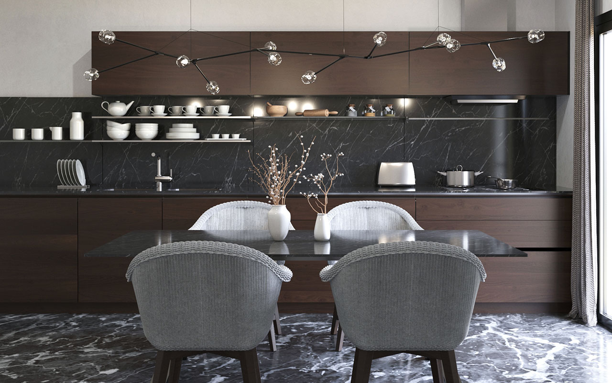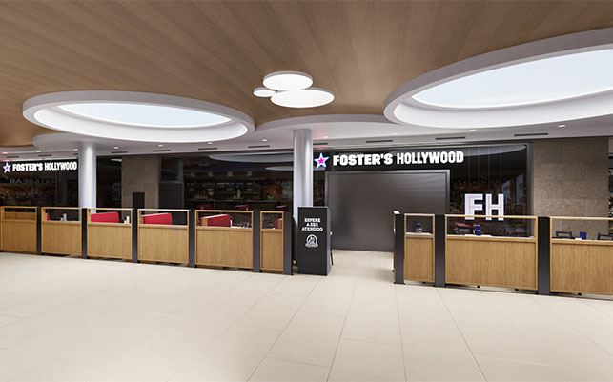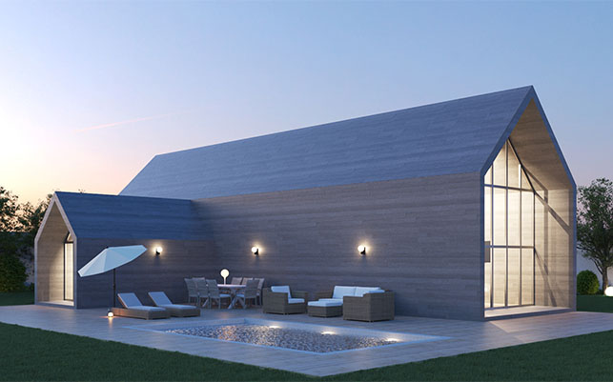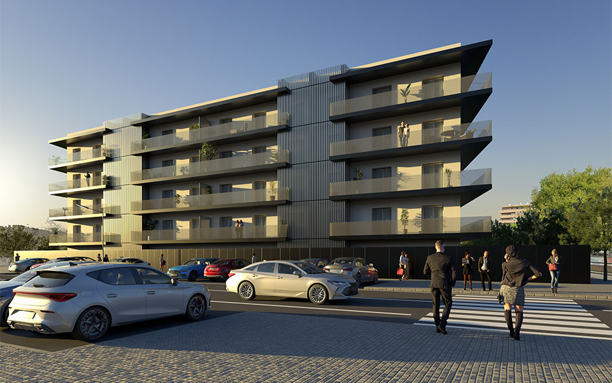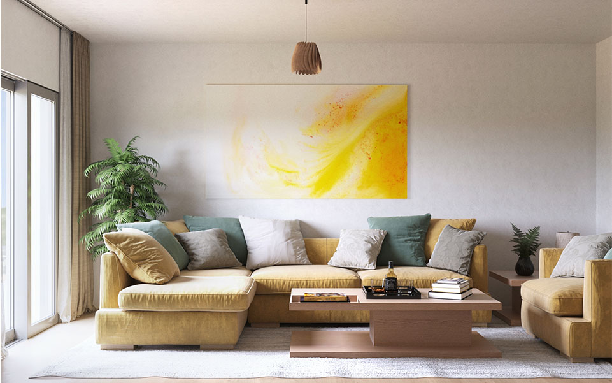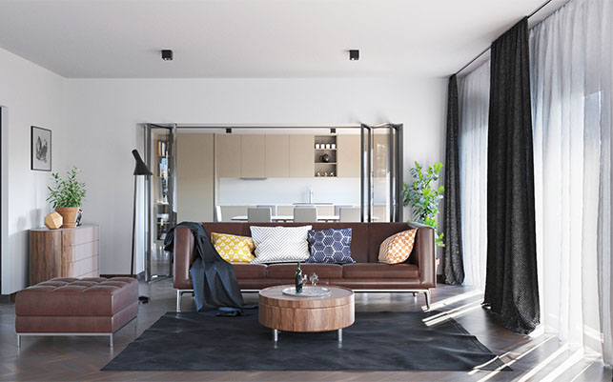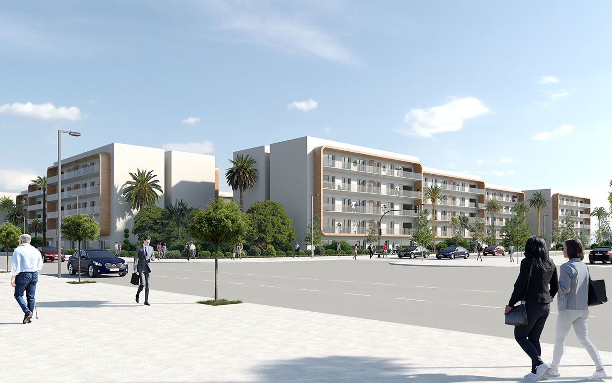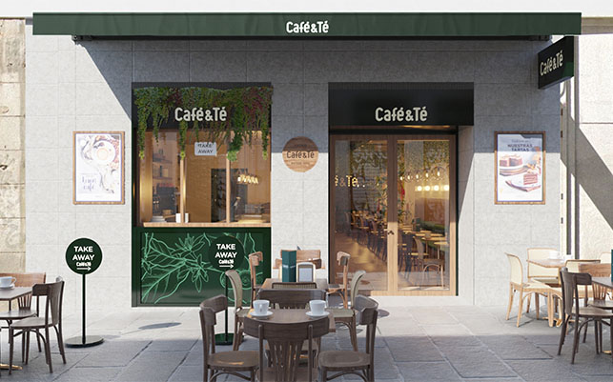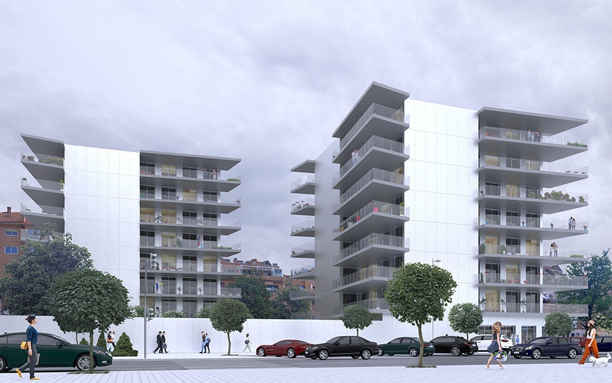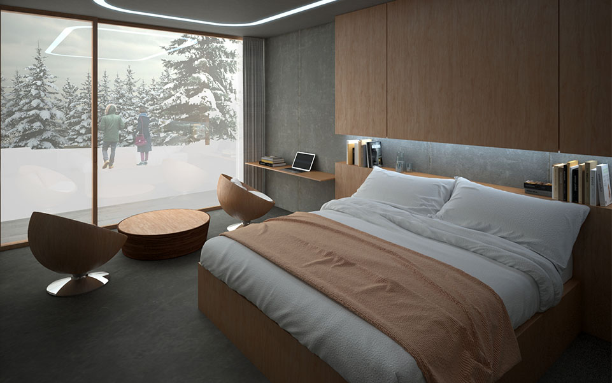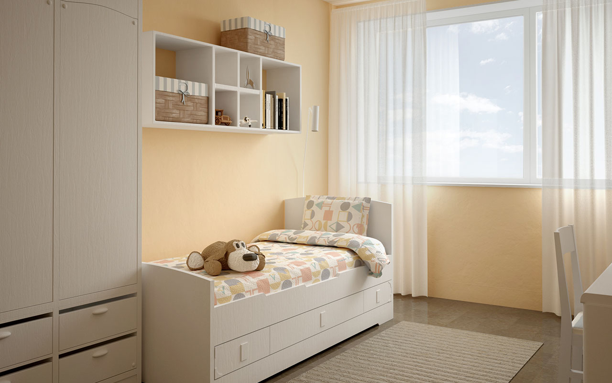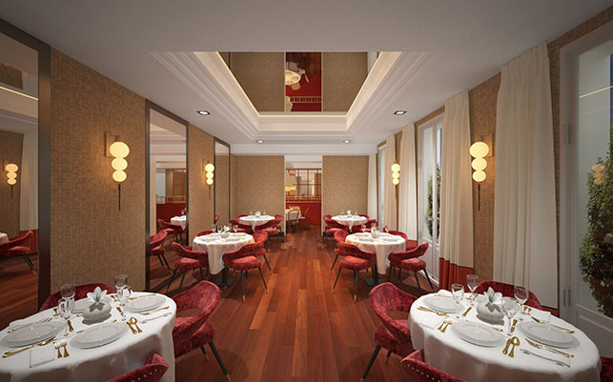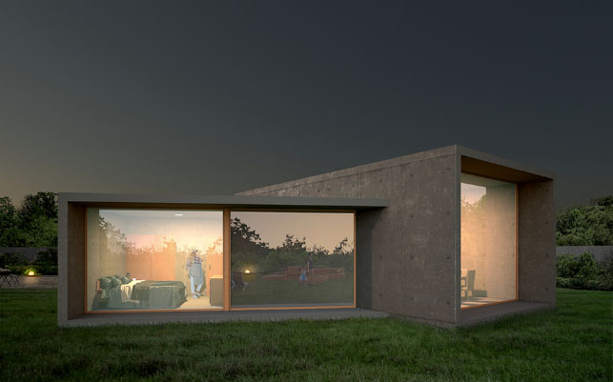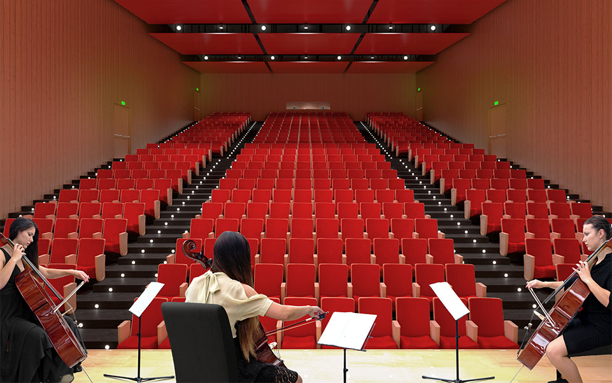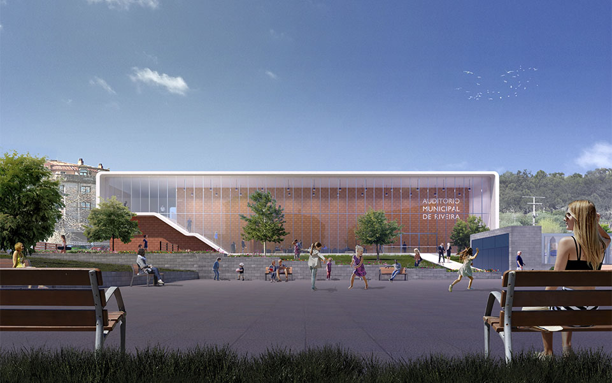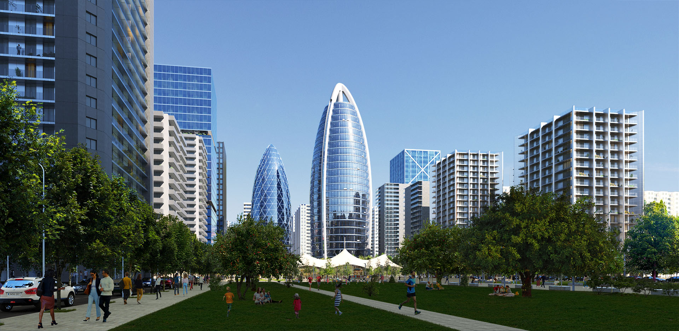
ARQANUM - ARCHITECTURE INFOGRAPHICS
ARQANUM is an architectural visualization studio, We specialize in the production of architecture and urban planning infographics. Our team is comprised of architects, designers, and illustrators who understand the specific needs of each building. We offer assistance to real estate, architecture and design professionals in the preparation of infographics for their projects, architecture competitions, real estate promotions or construction product catalogs. Our services include 3D and BIM modeling, 3D architectural rendering, 3D animation, 360-degree circular panoramic, virtual reality and 360-degree videos, photographic post-production, architectural plan drawing and digital graphic design such as layout a book, magazine, catalog, panels or other documents.
Selected works
Our style
3D infographics in architecture interpret design concepts to suggest different environments that enhance the value of architecture. Our philosophy is based on the balance between architectural photorealism and expressiveness in our images. This style, from its double photorealistic and expressive aspect, is concerned with showing the strengths of its design to attract customers.
Photorealism in architecture aims to reproduce reality with the same accuracy and objectivity as photography. One trend in this style is attention to detail. Some of the qualities of this style are the accuracy in the modeling, the care for the furniture of a space, the exact balance between light and shadow to achieve realistic lighting, the precision when describing the properties of the material so that it has a look similar to the real one.
But at the same time the objective of an infographic image is based on suggestion, stimulating the viewer's imagination to draw attention to the essentials of each project. The decision about what to highlight and what to omit in each infographic is developed with experience and requires a special visual sensitivity. In our visualizations we are characterized by the drama in the treatment of lighting. The addition of lighting effects such as beams of light, glare or sparkle, the contrast between lights and shadows to contrast the volumes are some examples. We pay special attention to the tonal values of each infographic, creating images with a very neutral chromaticism, in which chromatic dissonances are occasionally created to highlight an element.
Our team
Our experience as artists, designers and architects allows us to make the most of their designs, clearly expressing the strengths and ideas that a client tries to show with their design. The whole process of the production of infographics is increasingly multidisciplinary. It is not often that a single artist works alone. Usually, teams of specialists work together to develop high-quality images. In our team we have artists, architects, interior designers, draftsmen and modelers who work together so that our visualizations have the best possible result.
Our way of working
At ARQANUM we understand that the creative process of designing a building or product is under constant review. Our working method is based on direct contact between our team and the client in all phases of the process to make the infographic. Every infographic begins with a commission, which describes the client's idea, the type of service, its parameters and the delivery time. From the choice of point of view, the modeling of the scene, the application of the materials, the chosen lighting and the environment to be created, the addition of details in post-production until the infographic is complete is a review process in which our team is in contact with the client to supervise that their ideas come to fruition. Customer intervention, supervision and approval of each of these phases is essential for the image to be successful in its purpose.
New technologies
We know that to improve our infographics we must know and put into practice new technologies in architectural visualization, such as BIM modeling or augmented reality in architecture. BIM modeling has made it possible that through this type of files we can obtain all the information of a project accurately and quickly. It has also made the way we work easier, since it is easier to edit the model if the building design undergoes any changes or even allows several modelers to work simultaneously on the same model. Augmented reality and its applications have meant that at this time we have a wide variety of media to represent our projects. To the traditional methods using renders or videos, we now have to add 360-degree images in which the viewer is located within a space and can orient the viewing direction by moving the virtual reality device. 3D videos for VR glasses have made it possible for the user to immerse themselves within a virtual environment. This virtual reality video for VR glasses allows the user to move through the spaces of a project by taking a virtual walk. Advances in virtual reality technology and applications have made it possible for us to now enjoy a virtual reality 360 video on our own mobile phones or computers, without the need for virtual reality helmets or glasses.

