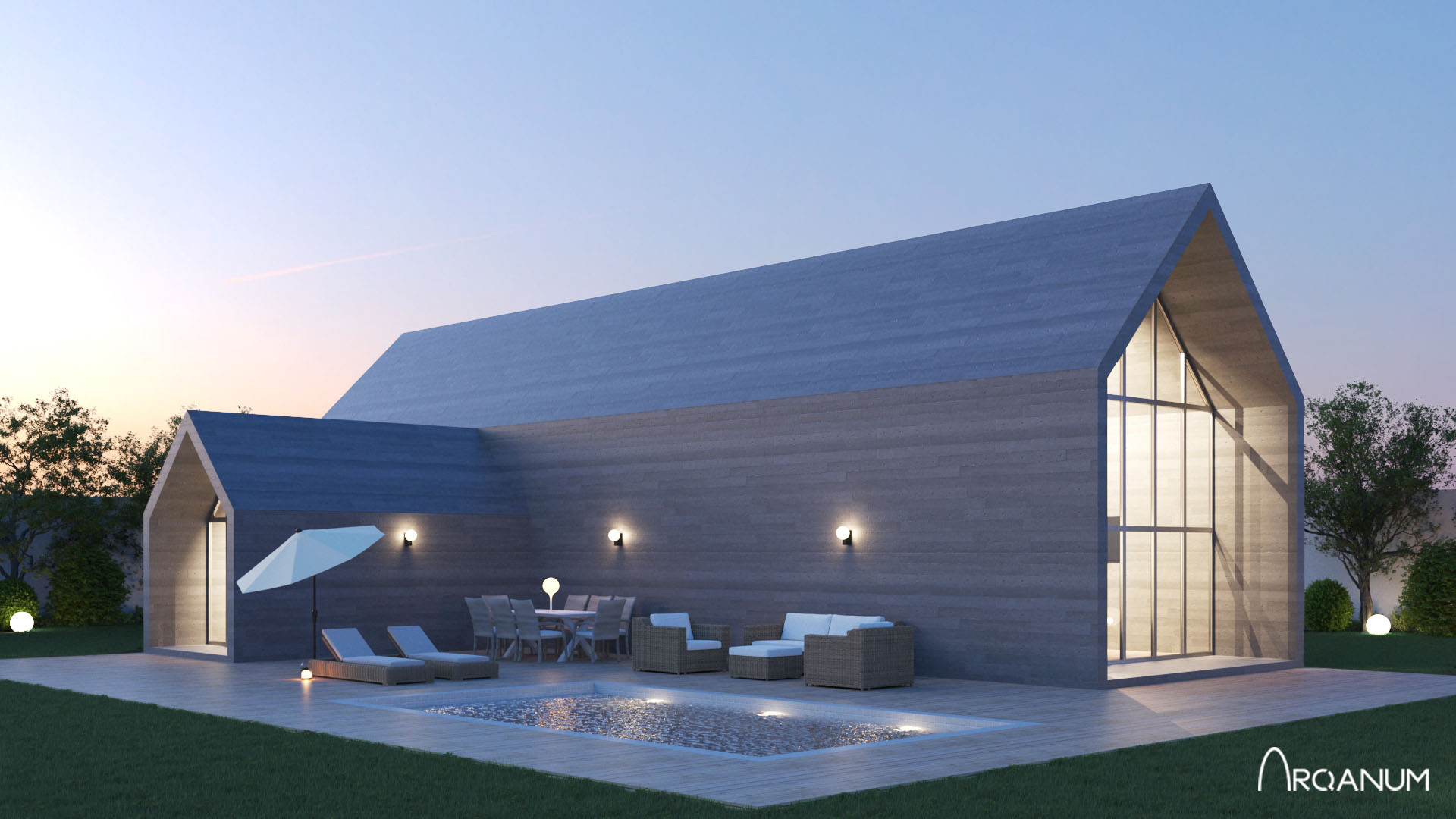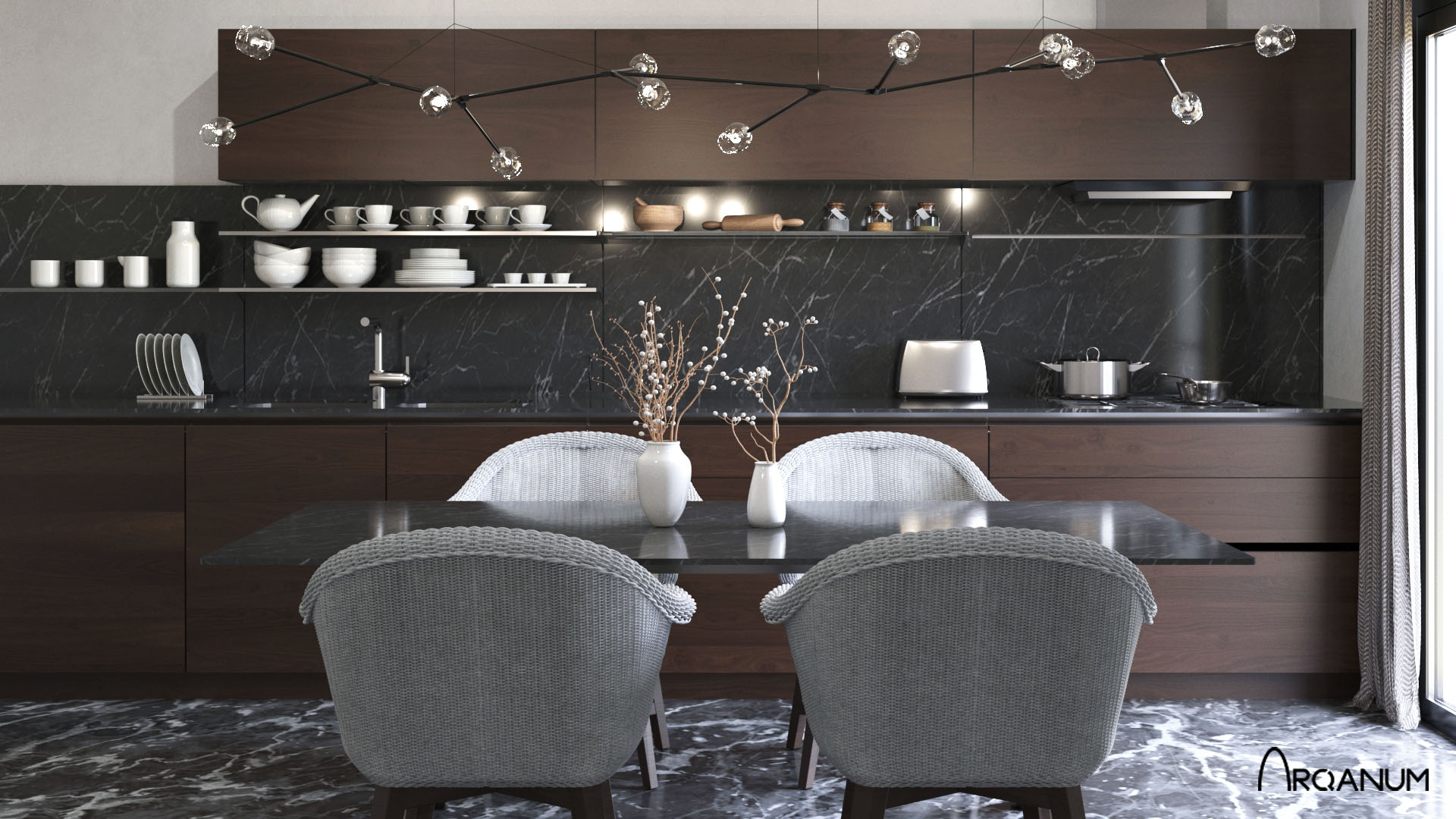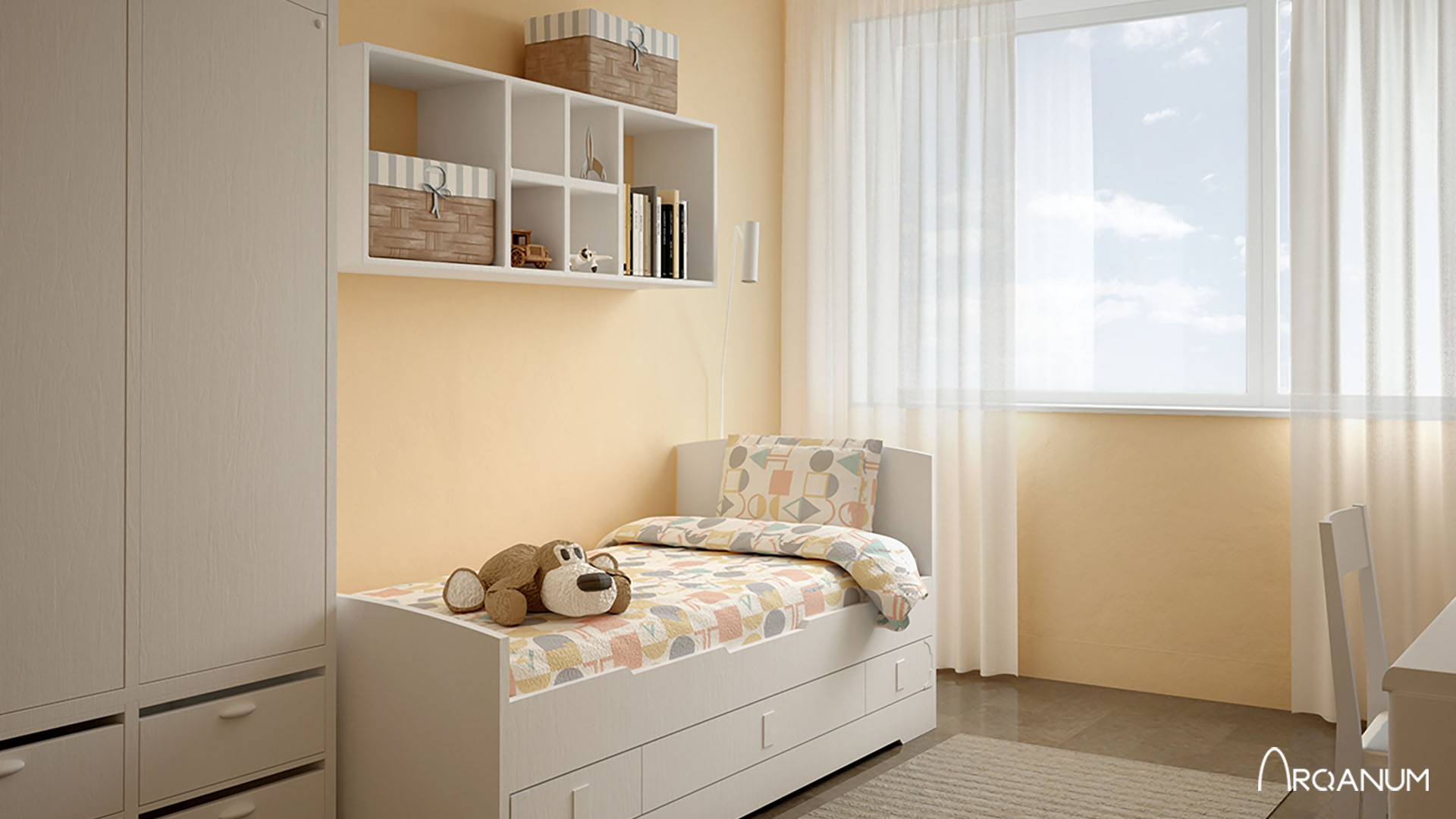Render in architecture
A render is a two- or three-dimensional image generated by a computer and is commonly used in the art, cinematography, architecture, engineering or industry sectors. The photorealistic rendering made that these sectors can obtain a very real image in non-real physical environments. The fields of design, architecture, art, cinematography, industrial design or scientific visualization require renders to visualize products, buildings, scenes or data in three-dimensional HD images. The development of these 3D scenes to the final image is carried out using rendering algorithms.
There are specific computer programs for 3D rendering. The calculation of 3D images by these software has evolved a lot since its inception, improving both the quality of the infographics and cutting the time to create them. Currently there are a great variety of computer programs that can generate renders. An architectural visualization can be created with a quality close to photographic realism. Depending on the program used and the quality of the image and its size, it can be rendered in a few seconds or take days to generate the image. Currently it is also possible to generate renders in real time.
Rendering and 3D architecture are closely related, since the first step to obtain a render is the modeling of the 3D objects that appear in said scene. The surfaces of each object are represented as polygons, generally triangular that can have a greater or lesser precision in the representation of the real object, which influences both the quality of the image and the processing time by the computer. The vertices of each of these faces are located within the scene by their spatial coordinates. These polygons do not represent smooth surfaces, therefore, a greater number of polygons to describe an object will make this type of inaccuracy almost imperceptible to the eye, resulting in a natural appearance, but at the same time it will create heavier files and slow to work. It is also possible to represent surfaces by curves, so that the 3D modeling is closer to the real object and the file is less heavy. In this way, very complex objects can be generated from various surfaces generated from simple curves.
Subsequently, each surface or object is applied the colors or materials with which it is desired that these appear in the final image. The applied materials have qualities that make them approximate their real behavior such as gloss, reflectivity or transparency, making these virtual materials able to recreate the characteristics of a real material. The application of the materials allows the designer to obtain more realistic details. The most common solution is applying textures to each 3D object or surface. In this shading process, each primitive is not only affected by its position and orientation with respect to a light source, but also in relation to the characteristics of the material being created, such as brightness, reflectivity or transparency of the material. Another widely used technique is applying a relief to a flat surface, which results in a realistic image, such as adding wrinkles to a fabric that was initially smooth. This technique however does not affect the silhouette of the 3D object, which can generate unrealistic areas in the contours of the same. The displacement technique allows to solve this problem by physically changing the surface from an image, for example by creating recesses and projections in a brick texture.
When all the objects that make up the scene have been modeled in three dimensions and the materials have been applied to these objects, the luminaires that will illuminate the scene are inserted, be it sunlight or artificial lights. Then the cameras that have the mission of obtaining the final frame of the render are placed. This image can be placed on a background generated by the computer program. These backgrounds can vary between a white background, a color gradient or a real photographic image, such as a beach landscape. These images can be scaled so that they are proportional to the previously created 3D model.
.jpg)
From this moment on, the render calculation can begin. With these data, the computer software divides complex objects into simpler primitives, generally triangular, determining where each primitive appears in relation to the situation of the camera and the rest of the objects that appear in the scene, incorporating information about their position in vision and its location. Once each primitive is located, we proceed to shading. This information is calculated from the situation of each primitive in the scene and its orientation, its position with respect to the lights introduced and with respect to the other objects, the qualities of the material and other possible effects that are possible to introduce in the software such as fog. Computer software tends to use different types and procedures to carry out shading, lighting, colors ... Depending on the procedure used, the characteristics of the final image may vary, making it more or less realistic. Depending on the type of shading, different characteristics can be obtained, such as more accentuated brightness or more contrasted lighting.
Just as there are different techniques to calculate the shading of materials, there are also to calculate the lighting of the scene. An example of the latter is how the rays that illuminate a scene are calculated from a light source such as a virtual sun. To provide a more realistic lighting, it is necessary to calculate how the rays hit objects directly, but also how the light is scattered when it hits these objects and hits others again in successive reflections. Logically, the more reflections of these rays on the scene are calculated, the greater realism will be obtained, although however the process will be slower. The phenomenon of global illumination makes it possible to calculate the illumination of the scene as a whole rather than as separate 3D objects.



.jpg)


