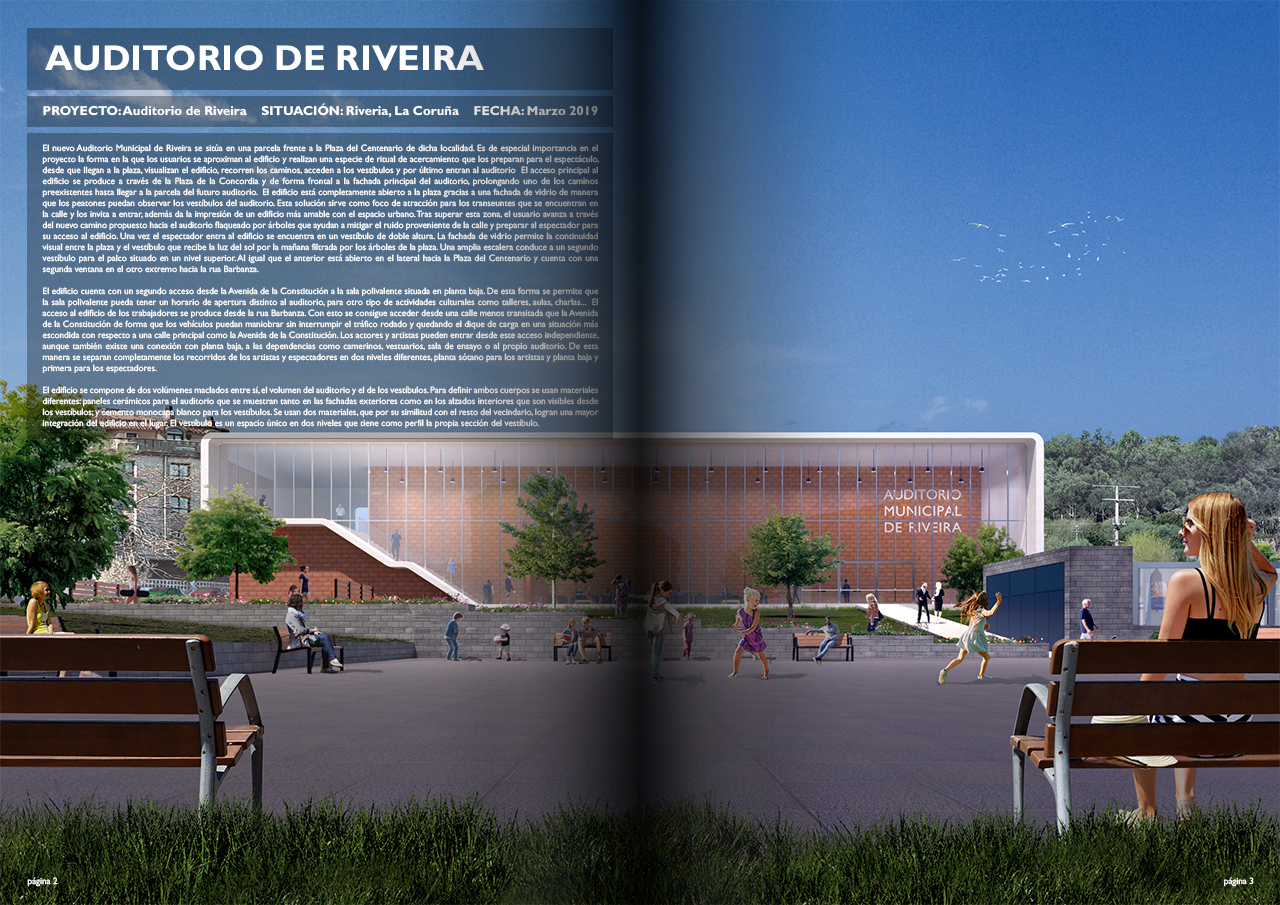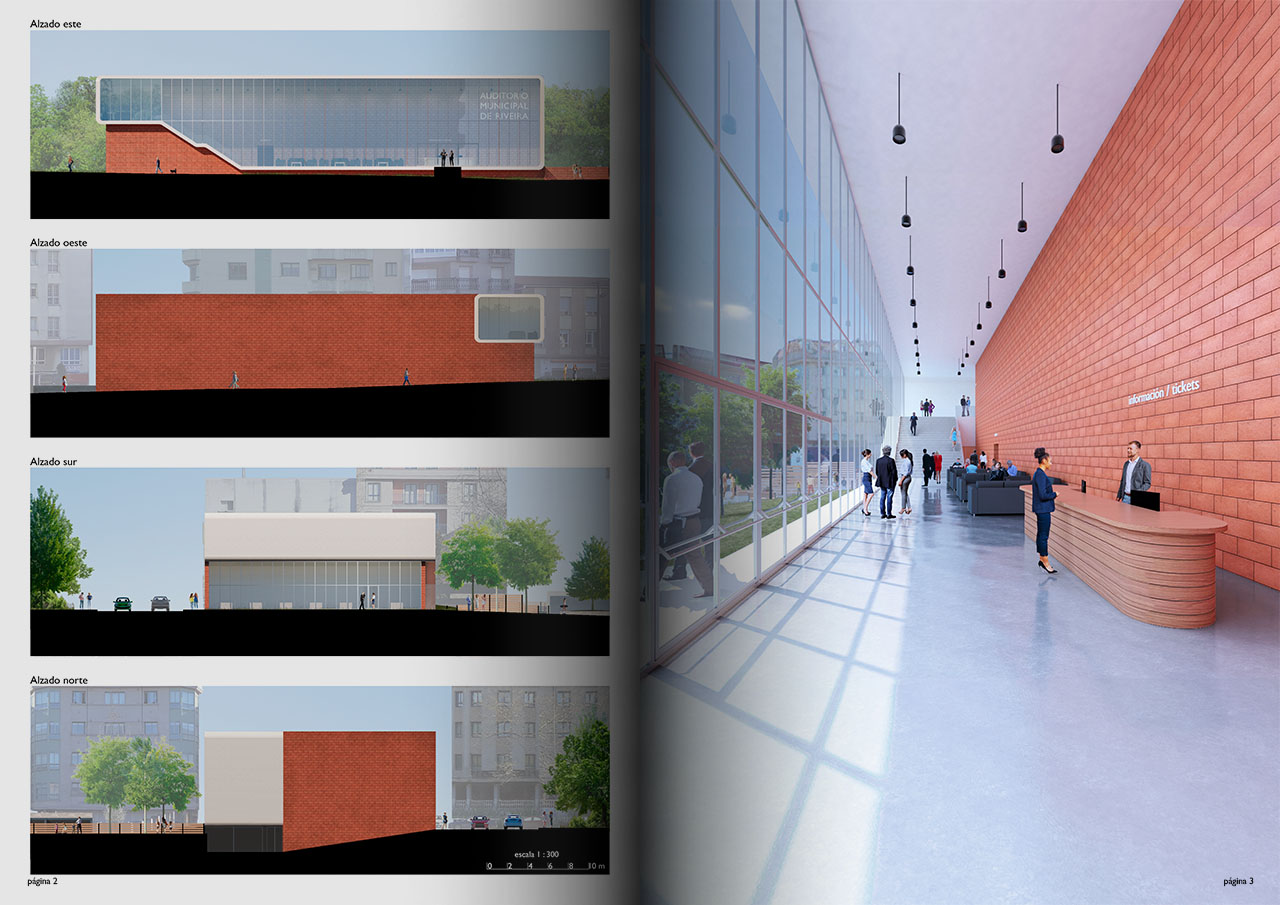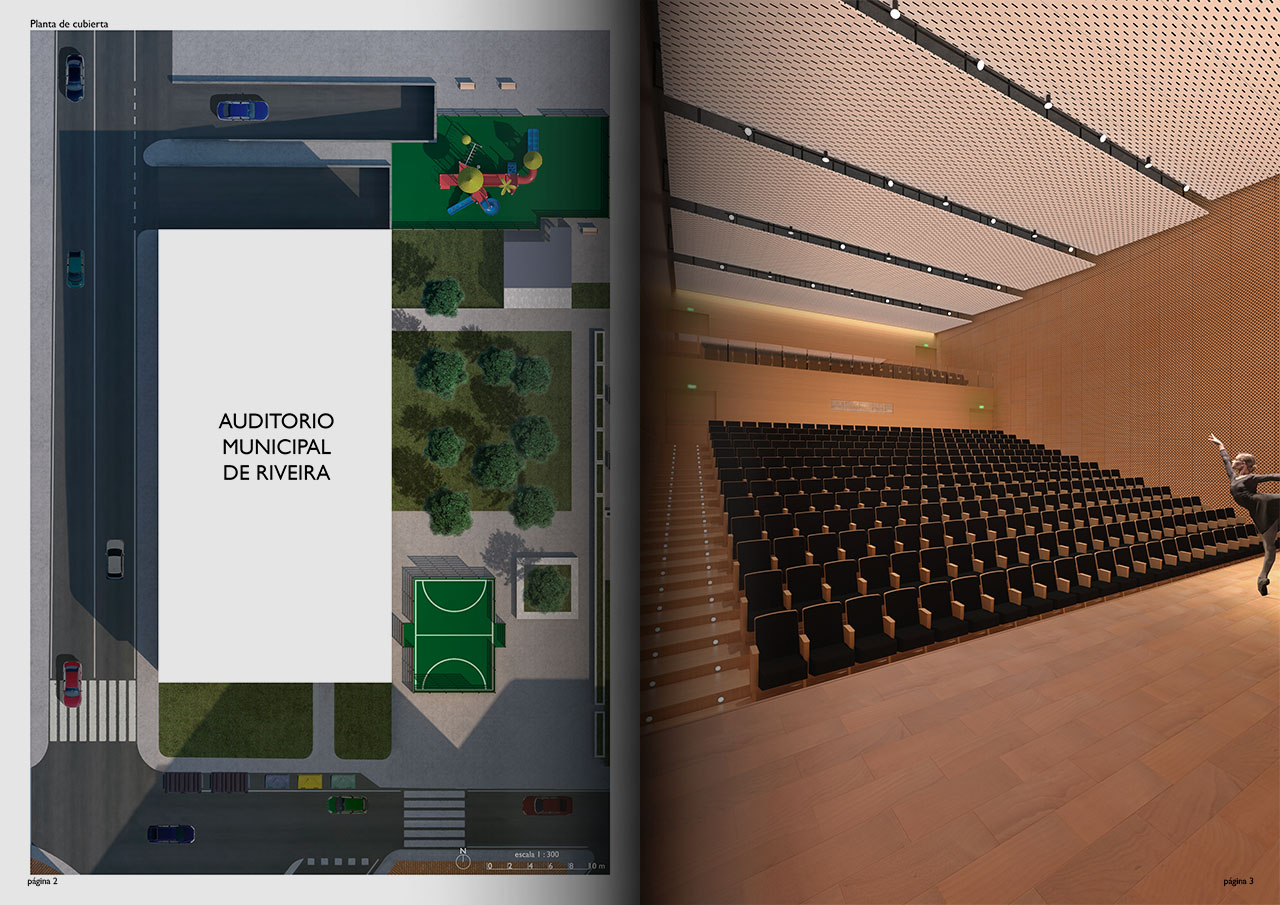Layout, plans and architecture
Infographics in graphic design is the procedure to represent architectural plans, urban plans, engineering drawings, and topography plans. The drawing, graphic design or illustration is based on a series of rules and symbols when making architectural plans that make it possible for them to be understood by other professionals. For example, line weights and hatches indicate different qualities of what is rendered. The scale indicates the relationship between the size of the drawing and that of the actual constructed object. Currently, graphic design and digital illustration are carried out using computer programs, since they have greater precision and it is possible to edit them if it is necessary to modify the project. In this way the design process is easier and faster. The use of graphic design and technical drawing is essential in the branches of architecture, engineering and industry.
The main function of all graphic design or illustration is to convey information, and in the field of technical drawing it is to convey the exact shapes and dimensions of a building or object. Traditional rendering methods are based on two-dimensional projections that provide plan, elevation, or section views. Often times, this type of two-dimensional projections is not enough and 3D or three-dimensional representations are used as volumes or perspectives of the building. Two-dimensional representations are different views of the same building from various points of view that together make it possible to understand the whole of the building. The views most used to represent a building are the floors, elevations and sections. The plan view is based on sectioning the building with a cut plane parallel to the ground, showing what is under the cut plane. The elevation is a front view of the sides of the building. The sections offer a two-dimensional view of the building cut by a vertical plane in which the interior of the building is represented. There are also detailed drawings of isolated parts of a project that are often known as construction details, such as plans for integral kitchens. Architectural dimensioned drawings indicate the actual dimensions of all relevant parts to accurately define a building.
Floor plans, elevations and sections can be finished with colors, textures, lights and shadows, so that they no longer belong to the category of technical drawing to that of graphic design and artistic drawing. With this procedure, a more suggestive vision of architecture is achieved in which it is intended to draw subjective attention to certain concepts or details that have been important in the design of the building.
The perspective drawing is the graphic representation by means of lines of real or imaginary objects in a graphic design infographic in three dimensions. 3D perspective infographics are intended to represent a space through a previously selected point of view. In graphic design and 3D drawings, space, perspective, angular distortion, and foreshortening are calculated using descriptive geometry procedures by distorting angles and dimensions of space to fit the chosen point of view.
.jpg)
Editorial layout and design is the preparation of documents such as panels, catalogs, books or magazines. Commercial catalogs create the public image of a company. The layout and graphic design process is always the same. Once the texts, drawings, plans and images that will compose the book have been prepared, the graphic layout of the book begins, although some elements can be changed later. Before the final document goes to print, a digital copy of the document to be printed must be made. It establishes the format of the document, the size of the pages, the type and size of the font, the position of the images ...
3D digital graphic design is increasingly important within the field of architecture as it allows working on various aspects of architectural representation, from highly technical documents such as dimensioned architectural plans or plans for kitchens to more expressive documents such as renders or videos. In addition, the layout of architectural plans is one of the most important applications in the world of graphic design layout because it allows publishing architecture documents, either digitally or for later printing, such as the portfolio layout of a project or the layout of a company's catalogs.



.jpg)


