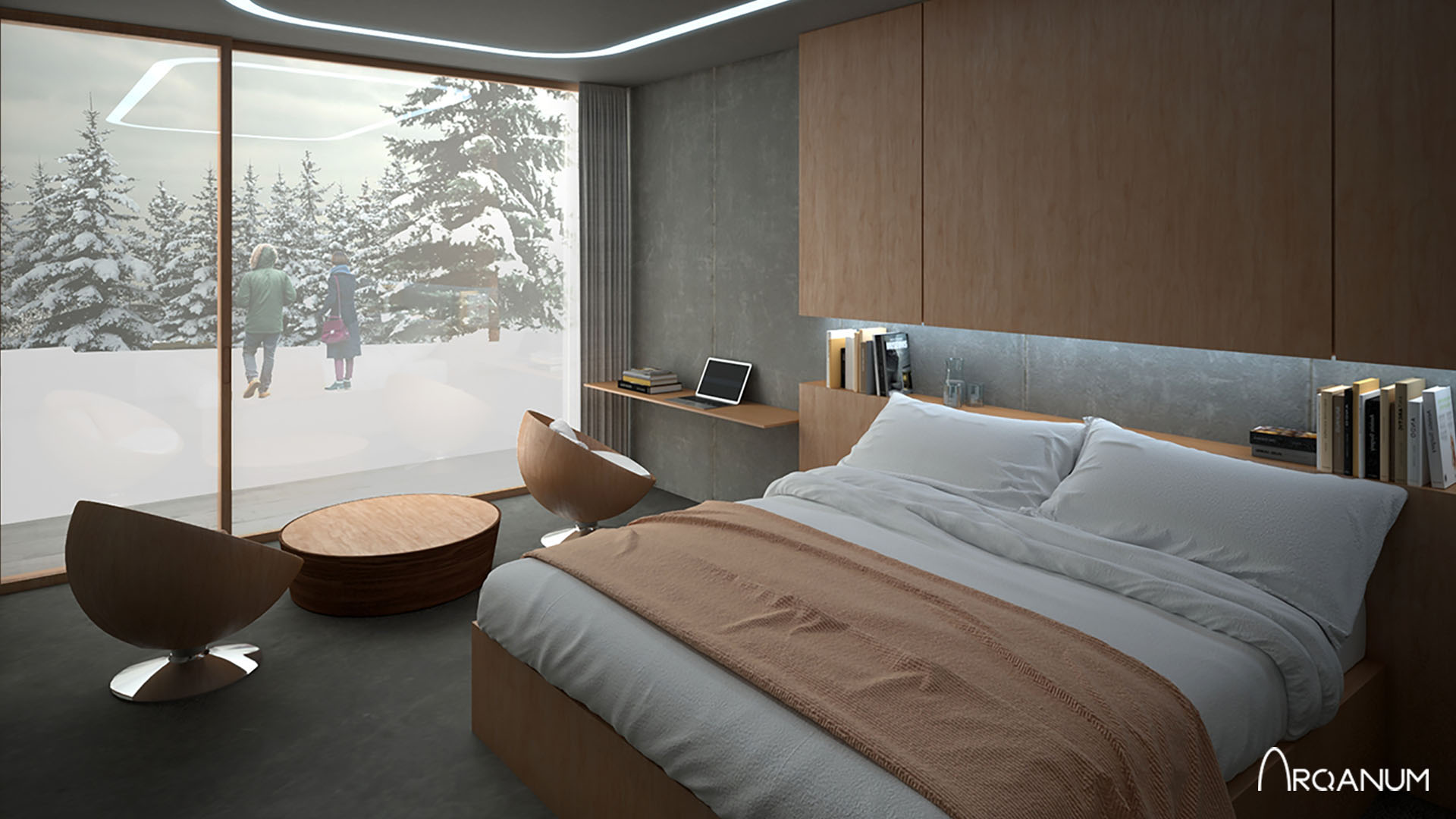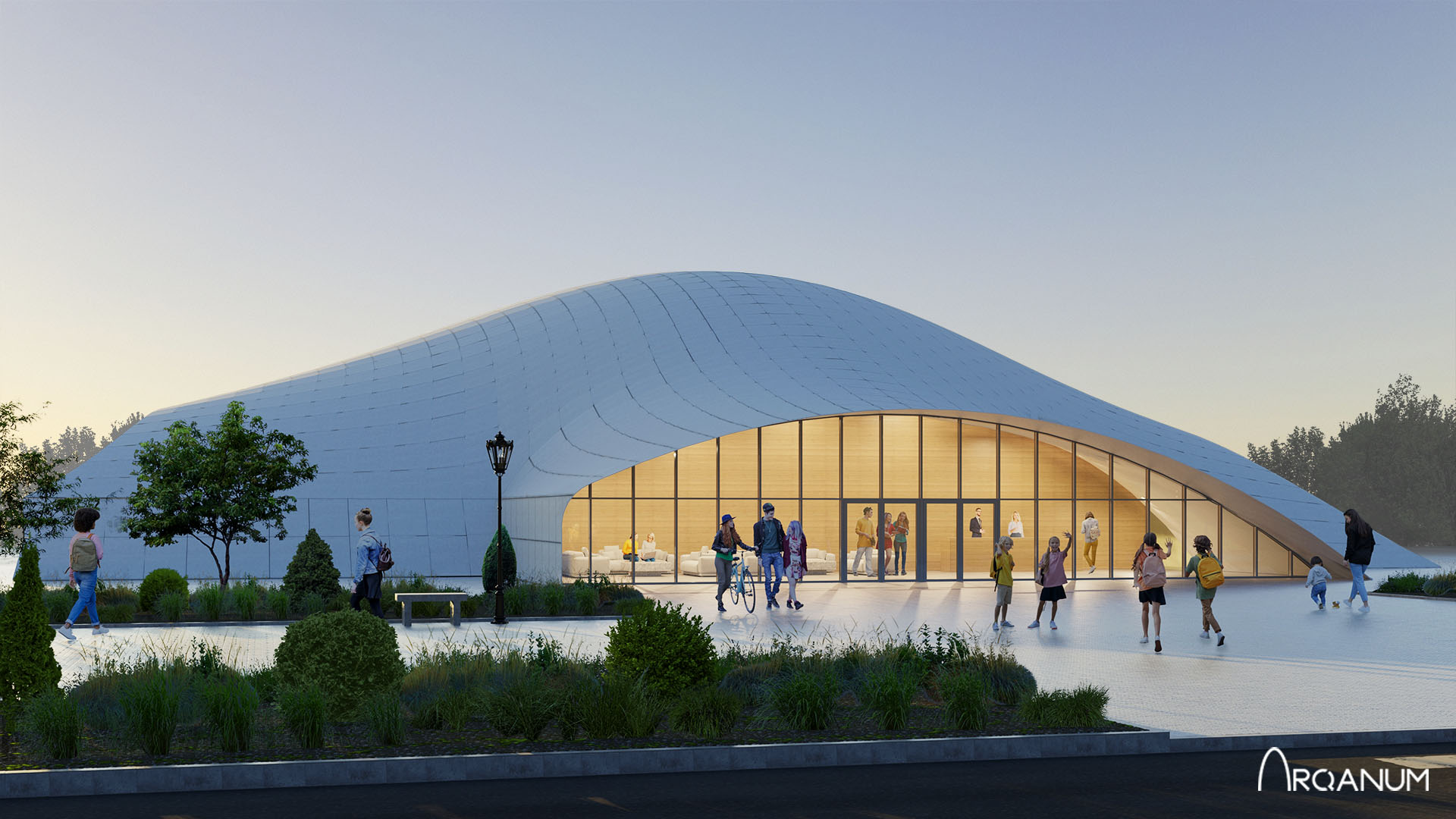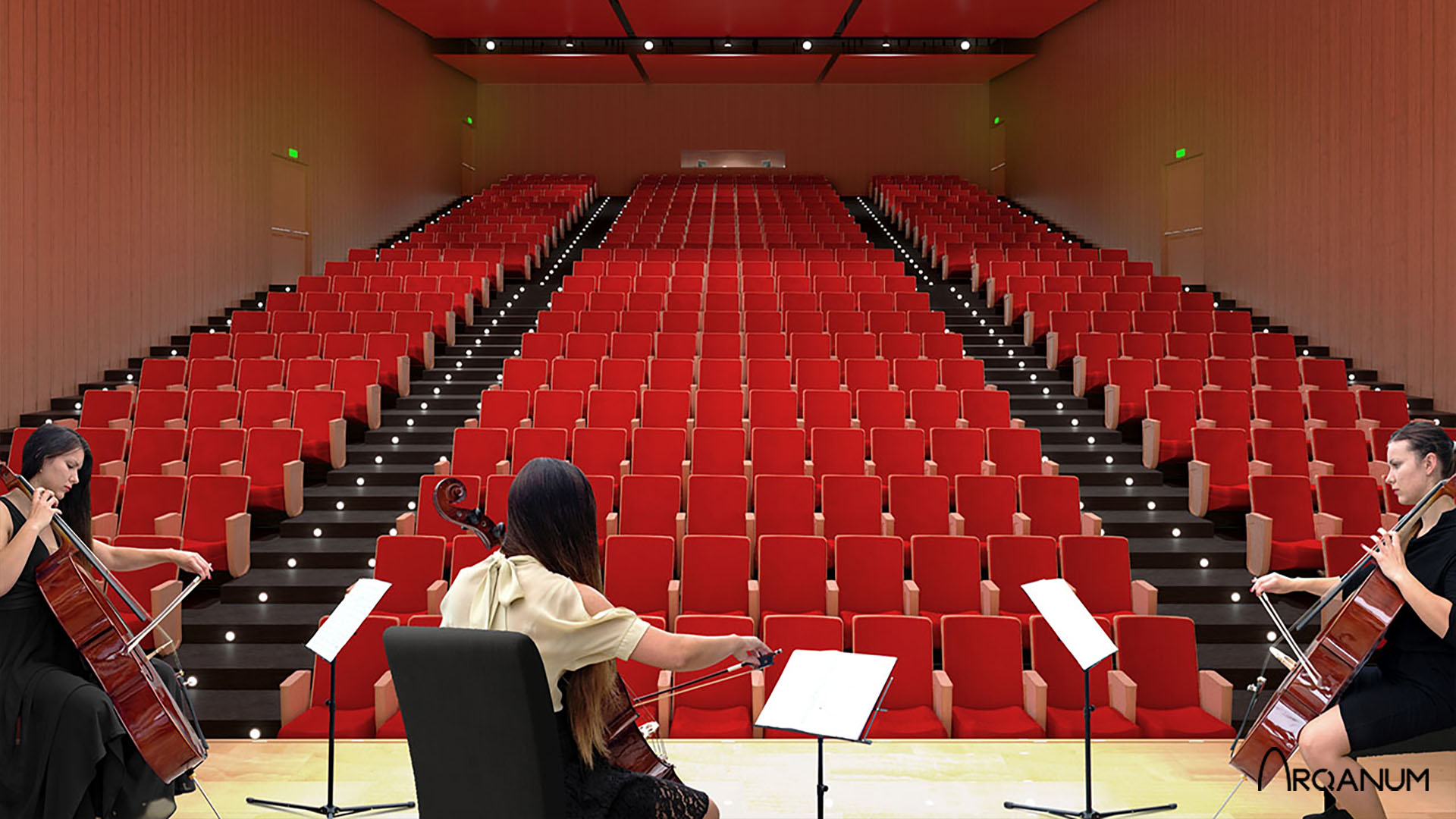Rendering in architecture
In the world of architecture, the ability to communicate and visualize ideas is essential to carry out successful projects. In this sense, architectural rendering has emerged as a revolutionary tool that has transformed the way designers, clients, and the general public interact with architectural concepts. These renders, high-quality and realistic visual representations of buildings and spaces, offer a wide range of benefits that go beyond mere aesthetics, greatly influencing the creative process and decision-making. In the field of architectural visualization, infographics play a fundamental role in presenting concepts, designs and proposals in an understandable way for both industry professionals and the general public.
Effective communication
Architecture is a discipline in which visual communication plays a crucial role. The ability to effectively convey architectural concepts, ideas and designs to clients and colleagues is essential to the success of any project. In this context, 3D architectural infographics have emerged as an invaluable tool, capable of taking communicative clarity to new heights.
Architectural rendering has the ability to capture the essence of a design in a highly realistic way. Details, textures, lights, and shadows are accurately recreated, allowing viewers to understand what the project will look like in reality. This overcomes the limitations of sketches or technical drawings, providing a more accurate representation of the architect's vision.
One of the main advantages of infographics in architecture is its ability to communicate design ideas in a clear and understandable way. Realistic renderings allow architects and designers to convey their concepts to clients and stakeholders in a visually appealing way. These renderings remove the barriers of technical jargon and the essence of an architectural project can be communicated more clearly than just words or blueprints.
Architectural designs often involve a great deal of conceptual and technical detail that can be overwhelming when described in words alone. Infographics allow you to condense this information into a visual presentation that is easy to understand and assimilate. They can show the distribution of spaces, the relationship between different areas, the arrangement of furniture and equipment, and other important aspects of the design in a single image.
Infographics allow architects and designers to visually represent these complex concepts. Whether it's the integration of natural elements into the structure, the play of light and shadow in interior spaces, or the functional layout of spaces, infographics provide a platform to bring these ideas to life in ways that are understandable and exciting. They can communicate intangible elements like atmosphere, style, and the intent behind the design. This is especially useful when it comes to presenting innovative ideas or creative concepts that might be difficult to put into words.
Attractive presentation
One of the most exciting aspects of 3D rendering and architecture is the ability to shape entirely new worlds. The renders allow these bold visions to come to life in impressive ways. Fantastic and surreal elements can be represented with a level of detail that previously existed only in the imagination. This connection between creativity and reality pushes the boundaries of what is possible and challenges conventional design norms.
The presentation of architectural projects is essential to communicate ideas and concepts to clients, investors and the general public. In this context, architectural rendering has emerged as a fundamental tool to achieve an attractive and convincing presentation. These hyper-realistic visual representations not only capture the essence of a design, but also elicit emotions and allow for a deep understanding of spaces before they are built.
Renderings are highly visual and engaging, making it easy to present ideas to clients, investors, and stakeholders. Infographics can help visualize what the finished project will look like and how it will meet the stated goals. The ability to visually present a project can help to persuade and convince stakeholders of the feasibility and attractiveness of the proposed design.
3D rendering has revolutionized the way architectural projects are presented and perceived. Their ability to convince through visual persuasion and broaden the horizons of creativity makes them an indispensable tool in the arsenal of interior architecture professionals. Ultimately, renderings not only achieve compelling presentations, but also enrich the experience of architecture and design, creating a deeper link between the spaces we imagine and the ones we ultimately inhabit.
Saving time and resources
Architecture is a constantly evolving field that benefits greatly from technological advances. One of the most significant developments in recent years has been the incorporation of renderings into the 3D architectural design and visualization process. These 3D images have revolutionized the way architects, designers, and clients interact with projects. In addition to their aesthetic value, renderings have also proven to be an effective tool for saving time and resources in the world of architecture.
Before the introduction of renderings, architects relied heavily on drawings and physical models to communicate their ideas to clients and team members. However, these depictions were often limited in their ability to convey spatial reality and design details. In addition, the creation of physical prototypes and mockups consumes significant time and resources. Renderings allow you to visualize multiple design options and concepts in a short period. This streamlines the design process by minimizing the need to create physical models for each design iteration. 3D infographics have radically changed this scenario by offering photorealistic visualizations of projects.
This precision in rendering allows architects to make more informed decisions and refine details before moving on to the construction phase. Renderings allow potential errors, necessary adjustments or changes to be detected at an early stage, thus avoiding costly modifications during construction. The ability to see how natural light hits a space, how colors and materials interact, and even how the project blends into its surrounding environment helps avoid costly mistakes and last-minute changes. As a result, rework and additional expenses that could have arisen due to misunderstandings or misinterpretations are reduced.
.jpg)
Photorealistic rendering has proven to be an invaluable tool for saving time and resources in the architectural visualization process. Through its ability to provide accurate visualizations, streamline the design process, and improve communication, renderings have transformed the way architectural projects are conceived, presented, and developed. As technology continues to advance, renders are likely to continue to play a crucial role in the architecture industry, providing both aesthetic and practical benefits.
Exploration of alternatives
Architecture is an iterative process in which various ideas are tested and refined before arriving at the final solution. Rendering streamlines this process by allowing designers to experiment with different alternatives in a short period of time. Instead of building expensive physical mockups or detailed drawings for each option, architects can quickly create renderings to visualize multiple design variations. This not only speeds up the decision-making process, but also opens the door for innovative ideas that might otherwise have gone unnoticed.
Before the digital age, architects relied on sketches and technical drawings to communicate their concepts. However, these methods often lacked the depth and realism needed to fully convey a design vision. Renderings, on the other hand, allow you to create photorealistic images that accurately represent what a finished building will look like, providing a much clearer and richer understanding of the proposal.
Exploring alternatives is not only about finding the most practical solution, but also about encouraging innovation and experimentation. Architecture infographics give designers the freedom to think outside the box and try out bold ideas. By seeing their ideas come to fruition in a visual representation, architects can identify which elements are working and which need tweaking. This allows them to push their concepts beyond traditional boundaries and discover exciting new ways to approach architectural design.
Additionally, both interior and exterior rendering allow architects and designers to explore a wide range of design alternatives efficiently and effectively. Infographics allow you to test different design options in a visual way before committing to a specific direction. This encourages experimentation and exploration of alternatives before making final decisions.
Ultimately, architectural renderings are an essential tool that enables architects and designers to explore a wide range of design alternatives efficiently and effectively. Their ability to visualize ideas, streamline the decision-making process, improve communication and foster innovation makes them a key element in the creative process of architecture. As technology continues to advance, it's exciting to consider how renders will continue to evolve and enrich the way we shape the built world around us.
Marketing and promotion
In the age of visual information and social media, infographics also play a key role in promoting architectural projects. Online platforms offer an effective means of sharing compelling and eye-catching images. Infographics can be used on websites, social media, and promotional materials to build interest and anticipation around a project. This is especially relevant in the competitive industry of interior architecture, where an attractive visual presentation can make all the difference in attracting new clients and opportunities.
In the competitive world of interior design architecture, visual presentation plays a crucial role in engaging clients and promoting projects. For decades, blueprints and physical models were the traditional means of showing a conceptual vision of a building. However, in today's digital age, architecture infographics have emerged as powerful tools that drive marketing and promotion, transforming the way projects are perceived and marketed.
Interior design and architecture infographics create an engaging visual narrative that immediately grabs the attention of potential clients. These realistic visual representations allow architects, designers to present their ideas with a level of detail and precision that conventional plans cannot offer. The renders capture the interplay of light, textures, materials, and design elements in a way that provides viewers with an almost photographic view of the final project. These images allow developers to tell a compelling story about the project, highlighting its unique and differentiating features.



.jpg)


